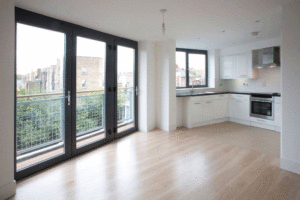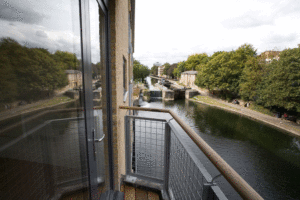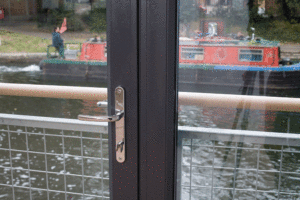Actons Lock, Hackney
On the site of a former derelict timber yard, H2O gained permission for 25 flats and a ground floor A3 unit. Designed by Dyer Associates, the canal elevation uses London Stock Brick as a modern representation of the industrial form traditional on the canal.
The scheme was designed with community in mind and to allow for families, as well as couples, with a blackboard and sand pits in the communal areas!
Community Wins:
- Local cafe to enhance activity at street level.
- The receipts that CRT gained from this scheme is equivalent to:
Replacing 10 new pairs of lock gates;
OR
Maintaining 182 miles of surfaced towpath for a year.



