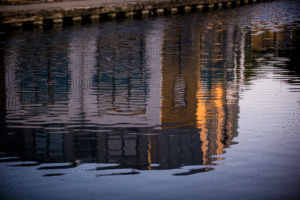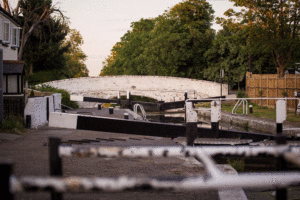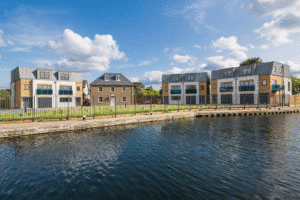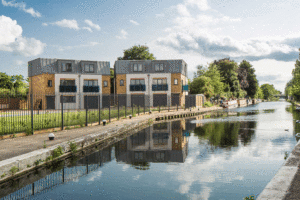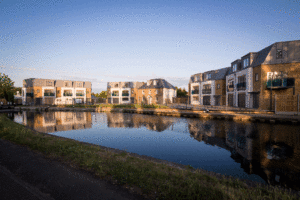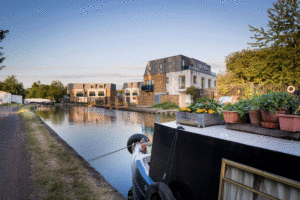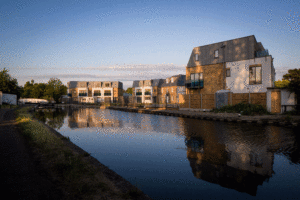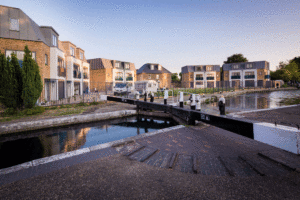Norwood Yard, North Ealing
The site was a former operational yard.
H2O Role:
- H2O commissioned Lewis & Hickey Architects to design a contemporary scheme of nine units centred around the refurbishment of the existing canal manager’s cottage.
- H2O secured planning permission.
Waterway Wins:
- Retention of the canal manager’s cottage, although it is not listed. This preserved the historical link to the site, and formed the focal point for the crescent shaped scheme.
- The scheme was designed to open up the site, by use of the crescent shape, allowing open access to areas adjacent to the canal.
- A new facilities building for the boating community will be constructed as part of the scheme.
Planning permission was granted in November 2009 and the site was sold on completion.

